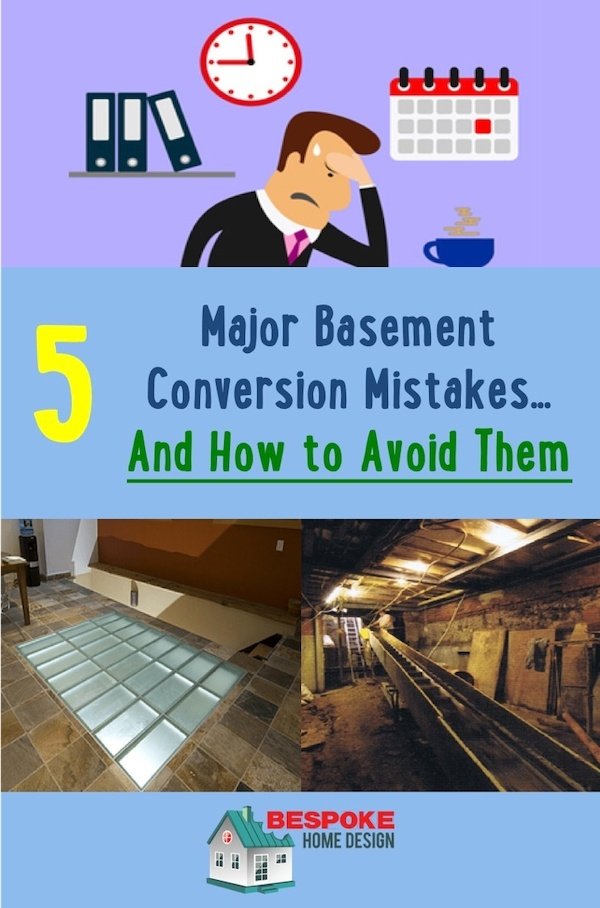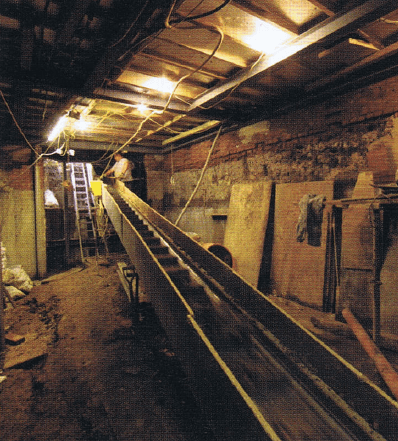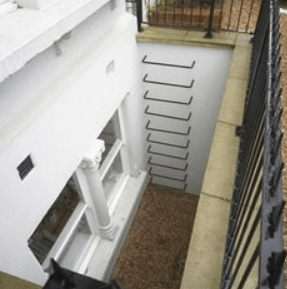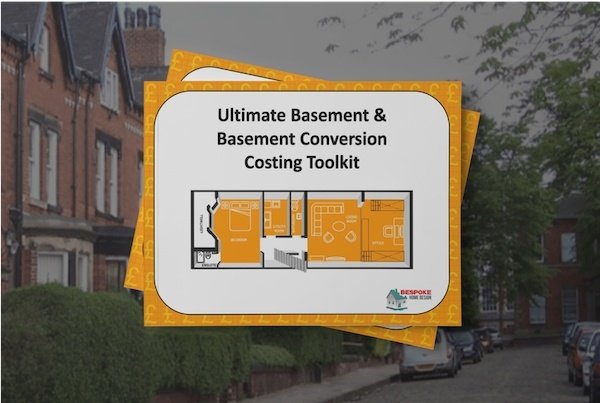 Building a basement conversion underneath your home is a considerable undertaking and not one to be underestimated.
Building a basement conversion underneath your home is a considerable undertaking and not one to be underestimated.
And over the years we’ve learned a thing or two about them.
In fact we’ve seen the same 5 mistakes people make with basement conversions over & over again.
And we’re going to share them with you now.
As well as how to avoid them.
After this blog post you’ll be able to build your basement conversion and avoid the headaches, time drain and unseen expenses that plague most other peoples projects.
The Truth About Basement Conversions
 Basement conversions are the most expensive & disruptive way to make your home bigger but they do offer the most return in terms of property value as well as extra square footage.
Basement conversions are the most expensive & disruptive way to make your home bigger but they do offer the most return in terms of property value as well as extra square footage.
Another drawback is that it’s easy to cock them up in terms of usability and quality of comfort for you once it’s built.
We’re not going to cover obvious things like water proofing and other boring things that a competent builder will sort out for you.
We’re going to focus on the end use and how that can be screwed up by insufficient planning & design.
Ok, let’s get going!
Basement Conversion Mistake 1 – Not Doing Your Research
There are several factors that go into putting a basement underneath your home that need to be addressed before you do anything.
Firstly you need to ascertain a ball park figure on how much the basement conversion will cost you to build.
To achieve this you’ll need to know the area of your ground floor and add 10% to it if you just want a basement conversion under the main footprint of your home.
The 10% accounts for lightwells either side of your house.
If you are more adventurous and plan on putting the basement conversion out underneath your back garden then you’ll need the area of your plot of land.
Once you know the area of the basement conversion you intend on building you can then go to various specialist basement companies and they’ll give you a ball park figure for building it.
 Next you need to find out what sort of increase in value in your home you can expect from building your basement.
Next you need to find out what sort of increase in value in your home you can expect from building your basement.
You can find this out from your local estate agent.
Then you need to weigh up the top price you could expect from selling your home vs this increase in value.
If the increase in value is more than the expected selling price then it might be easier just to move to a bigger house.
After this number crunch you need to factor in how long it’s going to take, again the specialist basement companies can help you out there but I can tell you now we are talking months not weeks.
And yes it will be a pain in the ass and quite disruptive.
The wider your house the better as it gives the builder an opportunity to portion off a side of the front of your property for access.
The narrower your house the more disruptive it will be as you might end up sharing access to your house with the builders!
And finally you need to weigh all this up; would it just be easier, less hassle and more cost effective to move to a bigger house?
So in summary, you need to ask yourself:
- How much will a basement cost vs a house of the same size?
- How much value will it add to my house?
- Would this increase in value be more than house prices people are prepared to pay for in this area?
- How long will the basement conversion take to build and how much disruption can I expect?
- All this taken into consideration is it worth it?
Discover the Super Simple Way to Find Out How Much
Your Basement or Basement Conversion Will Cost
Get an accurate cost for your potential basement
in 5 minutes or less, yes it’s really that fast!
Click Here Now
Basement Conversion Mistake 2 – Not Being Clear On What You Intend On Using The Basement For
This one is huge.
 If I had a pound for every time I asked a client on what they are going to use the basement conversion for and what rooms they want in there and then got back a blank stare I would have an adequate side income.
If I had a pound for every time I asked a client on what they are going to use the basement conversion for and what rooms they want in there and then got back a blank stare I would have an adequate side income.
You need to know what you want from the basement conversion and what you want to put in there.
To help you with this we have several blog posts, one is discovering your needs & wants which is found here: Knowing Your Needs & Wants
And the other is a list blog post that gives you a list of 39 rooms you can put into a basement conversion which you can use for inspiration.
That blog post is found here: 39 Basement Rooms
However before you check those out, getting clear on what you want to use your basement conversion for comes down to some pretty basic questions.
But you do need to have very specific answers to these questions.
The better & more specific the answers then the better the design will meet your expectations:
- How much time would you and your family like to spend in your basement conversion?
- What will you do when you’re there? Would you like to read, watch television, work on crafts projects, run on the treadmill, or operate your business?
- Would you like it to serve multiple functions?
- Who’s in the basement conversion with you? Children, friends, family, or clients?
- What elements will make your basement conversion most comfortable to you? To others?
- How would you like your basement conversion to make you feel when you’re in it? Relaxed? Energized? Entertained?
- Will part of your basement conversion serve as storage space? If so, what items will you store?
- When you’re in the basement conversion, do you want everything you might need within easy reach? Or are you OK with running upstairs for a drink, a snack, or other items?
- Do you prefer intimate rooms with specific functions or would you like an open, easily accessible floor plan?
- How much money are you willing to spend on the basement conversion?
When answering these questions also plan for what may happen a few years from now too, build some future proofing into your answers so you can get the most from your basement.
Basement Conversion Mistake 3 – Making Too Many Small Rooms
Here is another big one.
 I’ve seen hundreds of basements in my time and a lot of them have the problem of fitting in too many smaller rooms into it.
I’ve seen hundreds of basements in my time and a lot of them have the problem of fitting in too many smaller rooms into it.
There are several issues with this.
Firstly the more rooms you have the more walls you need.
The more walls you need leads to less light & ventilation you have in your basement.
In short it makes your basement unpleasant to be in.
Now depending on what you intend on using it for this might be your thing, a recording studio for example would suit this kind of arrangement or some other type of work area.
It isn’t however ideal for living spaces which do require natural light & ventilation to be pleasant to be in.
This nicely brings us to the next mistake.
Discover the Super Simple Way to Find Out How Much
Your Basement or Basement Conversion Will Cost
Get an accurate cost for your potential basement
in 5 minutes or less, yes it’s really that fast!
Click Here Now
Basement Conversion Mistake 4 – Not Using The Rooms Above As A Template
The ideal basement layout utilises a mix of open spaces and mimicking the wall positions overhead.
Completely copying the rooms overhead kind of restricts your use of the basement.
Whereas going completely open plan is expensive as the structure required to support your house overhead will be substantial and deep.
This has a knock on effect of lowering the floor level to get the required head heights which is very expensive too.
So to come up with an optimal layout we need to use a mix of the 2 and we can do this once you’ve decided on the end use for each room.
This enables the design to fit around your requested use and to utilise the house above so we can optimise for both.
Basement Conversion Mistake 5 – Not Getting Enough Light Into It
 The final mistake is probably the biggest mistake of all.
The final mistake is probably the biggest mistake of all.
Generally basements have a lightwell at the front & rear of the house to get natural light and ventilation into the basement.
However for terraced houses this isn’t enough.
Terraced houses are long and thin and closed off each side so even with the lightwells your basement will still be dark.
Much darker than your ground floor.
So we need to go above and beyond lightwells to brighten up the place.
You have 2 options:
- Courtyard
- Glass floors in the ground floor
 The courtyard option does require you to lose some floor area in your basement but you can turn this space into a pleasant area for having breakfast, reading a book, studying or working.
The courtyard option does require you to lose some floor area in your basement but you can turn this space into a pleasant area for having breakfast, reading a book, studying or working.
The glass floor option won’t get as much light in but with this way you won’t be sacrificing any of your basement space.
It’s really up to you.
One thing we can also do to make the most of the light is to place the living areas to the front and rear of the house as to maximise the light in them.
As we go into the dark middle bowels of your basement we can put the more functional rooms in here such as a utility room, storage spaces, toilet/bathroom, pantry, gym, studio, etc which require much less light depending on the use.
So there you have it, the 5 biggest mistakes people make with their basement conversions.
Thanks for checking our Basement post! If you have any questions then just pop them into the comments section below.
For more kitchen news, follow us on Facebook & Pinterest
More Articles
Everything You Need To Know About Basements & Basement Conversions
Everything You Need To Know About House & Kitchen Extensions
Everything You Need To Know About Renovations & Remodeling
Everything You Need To Know About Loft Conversions
Want To Know How Much Your Basement Will Cost?
The most common question we get on this site and from our clients is “how do I get a ball park figure for my building work so I have an idea on how much it will cost me before I start?”
And there hasn’t really been an easy answer to that…
…until now!
Well if the question above also applies to you then you need to check out our Ultimate Basement & Basement Conversion Costing Toolkit.
Basically we’ve tried every pricing tool both offline & online and we’ve put together this toolkit which shows you how to use what we consider the best free online pricing tool that exists for the UK market.
We break it down and give you step-by-step instructions on how to use it and you’ll be shocked with how ridiculously easy to use it is.
We’ll also show you what info you need to fill them out and how to get this info if you don’t have it, again it’s really simple to do.
This is the best resource on the big bad interwebs for getting a pretty good ballpark figure for your basement be it a conversion of one you already have or a brand new one.
And the best part is that you can do it all online, there’s no calling anyone or booking an appointment or being hounded by sales people!
In summary:
- Discover the free & super-simple online pricing tool made for basement & basement conversion projects
- Get an accurate cost for your potential basement in 5 minutes or less, yes it’s really that fast!
- Make sure you don’t get over-priced and ripped off by builders on your dream basement
And this is just a sample!
So to find out more all you have to do is click the link below:
Discover the Super Simple Way to Find Out How Much
Your Basement or Basement Conversion Will Cost
Get an accurate cost for your potential basement
in 5 minutes or less, yes it’s really that fast!
Click Here Now






It’s really unique and nice content.
Which of these mistakes did you find most applicable to YOUR basement conversion?
Wow… Is it really possible to get it work like that…